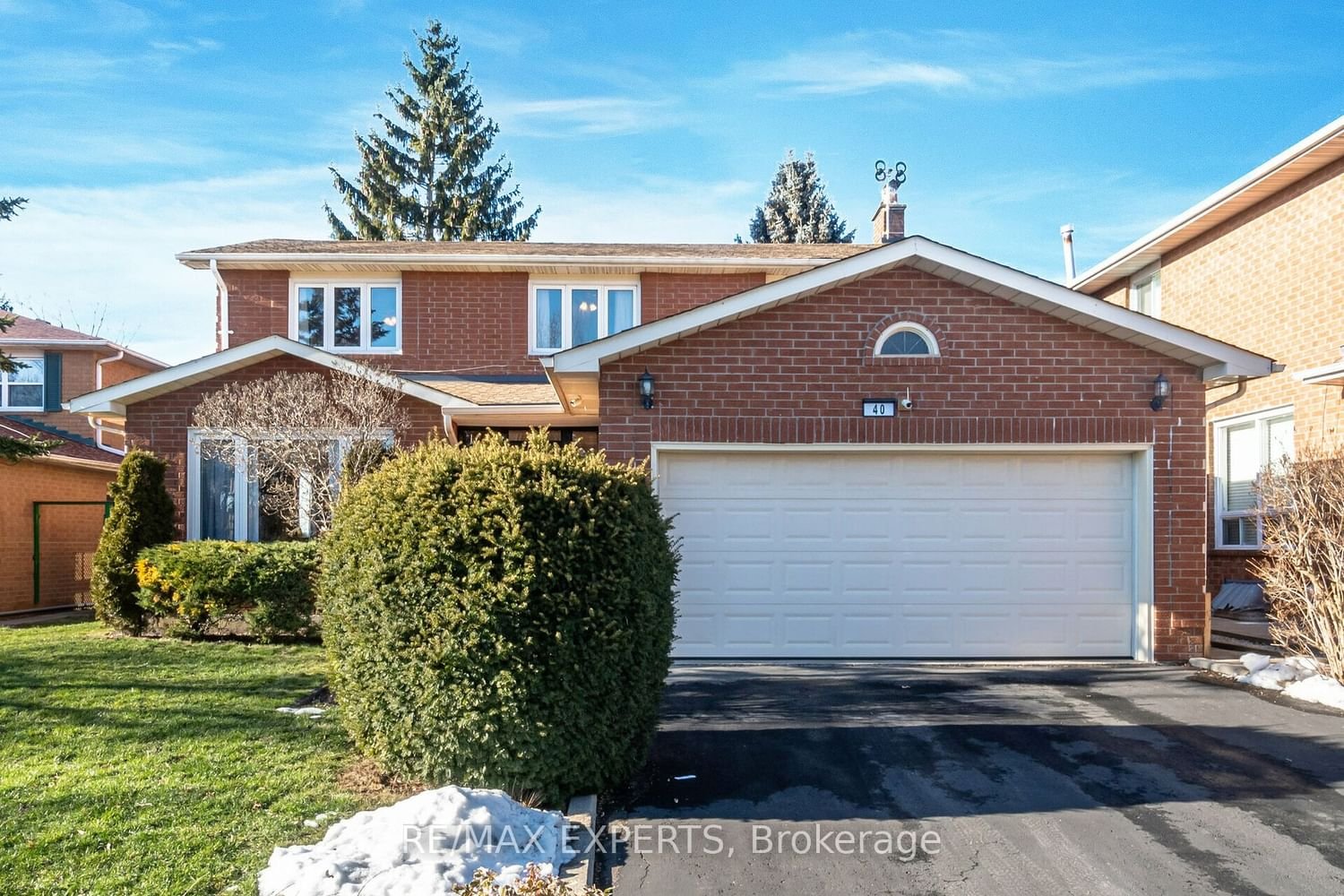$1,100,000
$*,***,***
4-Bed
4-Bath
2000-2500 Sq. ft
Listed on 1/30/24
Listed by RE/MAX EXPERTS
You need to see this spacious four bedroom family home on a premium sized lot backing onto green belt with separate entrance to finished basement. It has a family ready kitchen with walkout to a large covered patio for your outdoor entertaining overlooking the tranquil yard. Main floor family room with fireplace & parquet flooring, convenient main floor laundry & handy powder room. Living room overlooks activities on the street & dining room. Spacious primary bedroom with walk in closet & private four piece ensuite and three other generous bedrooms. There is a separate side entrance to a finished basement that expands your living with a huge kitchen area, living area & 3 pce washroom. * Ideal neighbourhood located near schools, Sheridan college, shopping, transportation & recreation centre.
Fridge, stove, washer, dryer, 2 sheds (one with power), re-shingled roof approx. 2019, rough in alarm, central air & central vacuum * Please note the Sellers & Agents make no representation as to the retrofit status**
W8031952
Detached, 2-Storey
2000-2500
8+2
4
4
2
Attached
4
Central Air
Apartment
Y
Y
N
Brick
Forced Air
Y
$6,547.66 (2023)
229.00x58.00 (Feet) - Backs On Ravine
